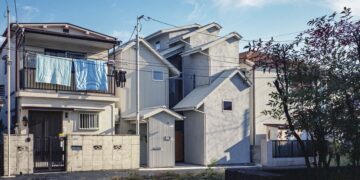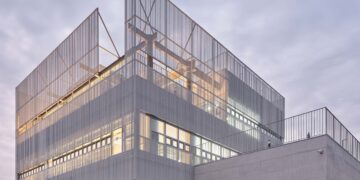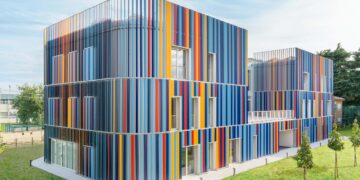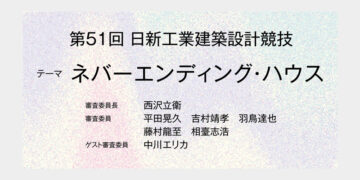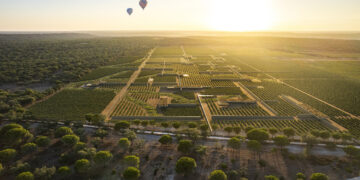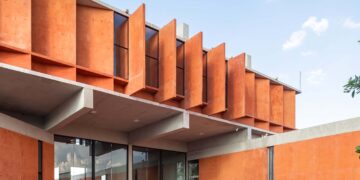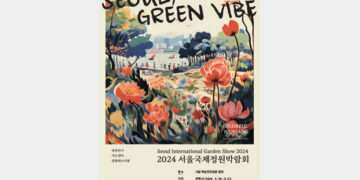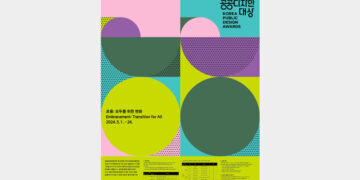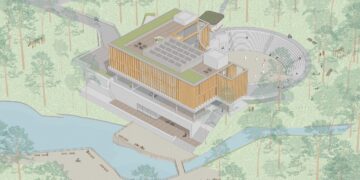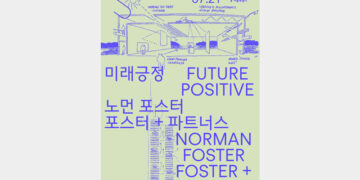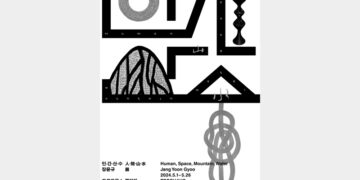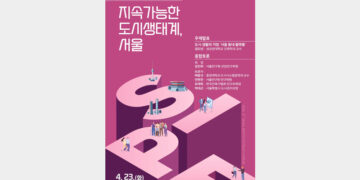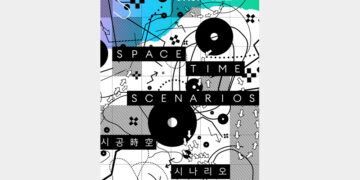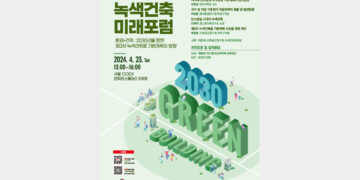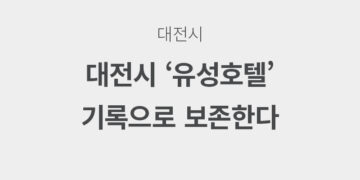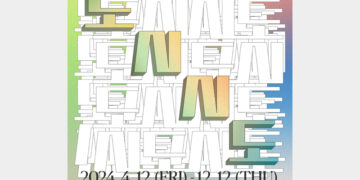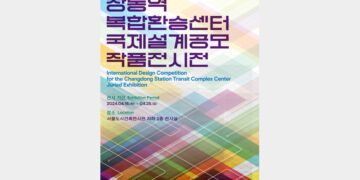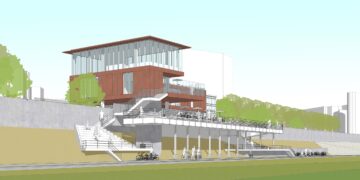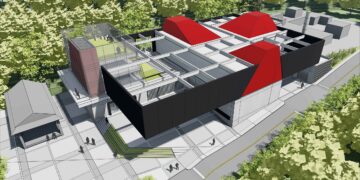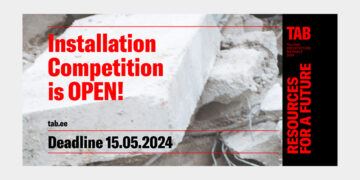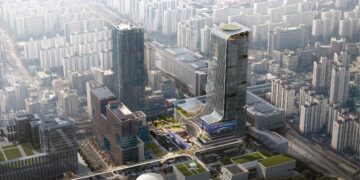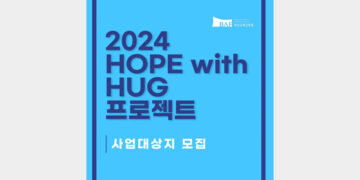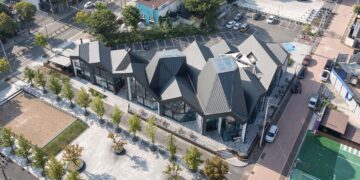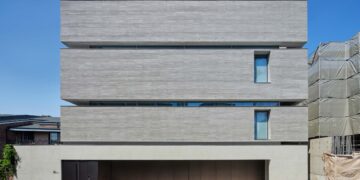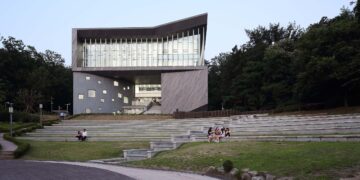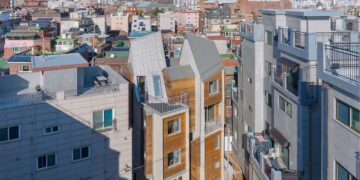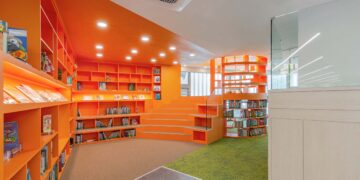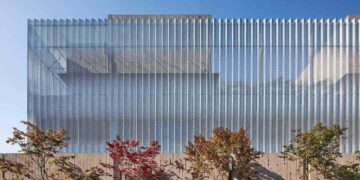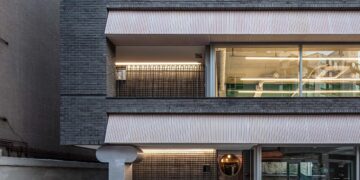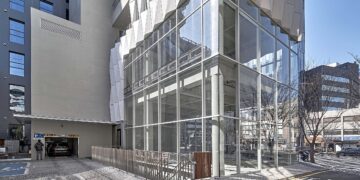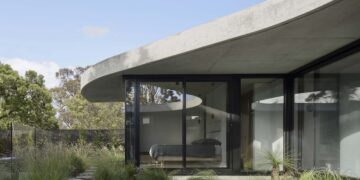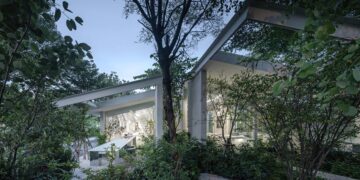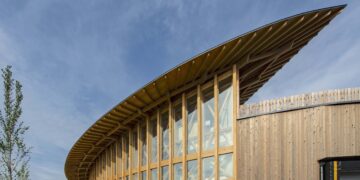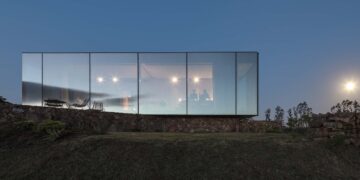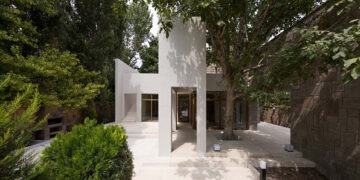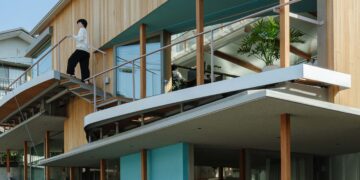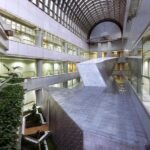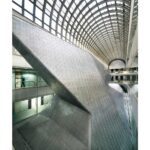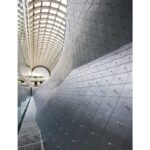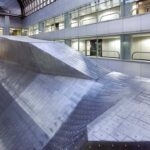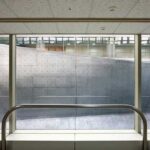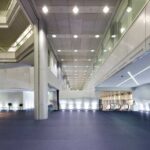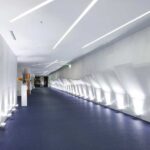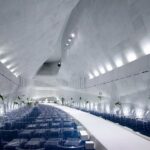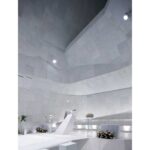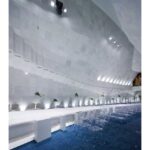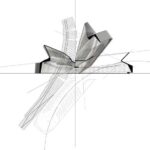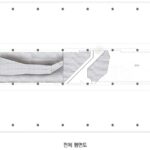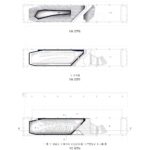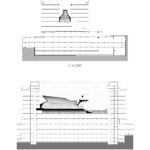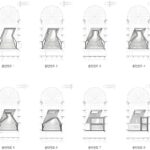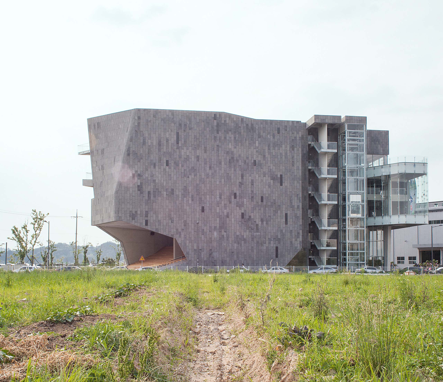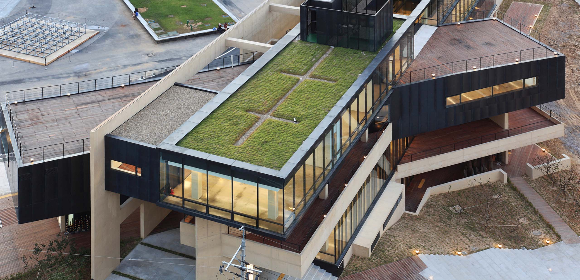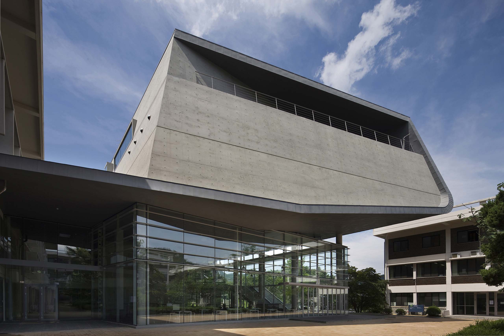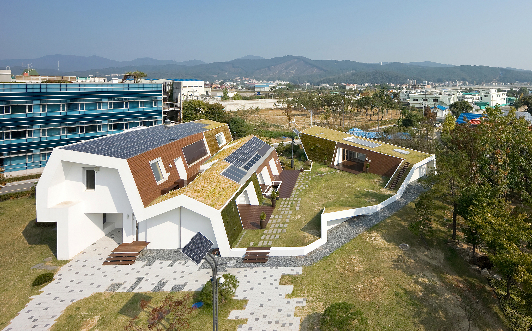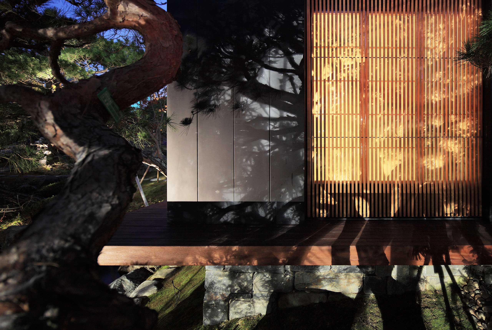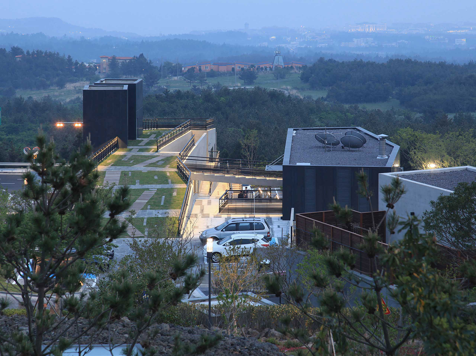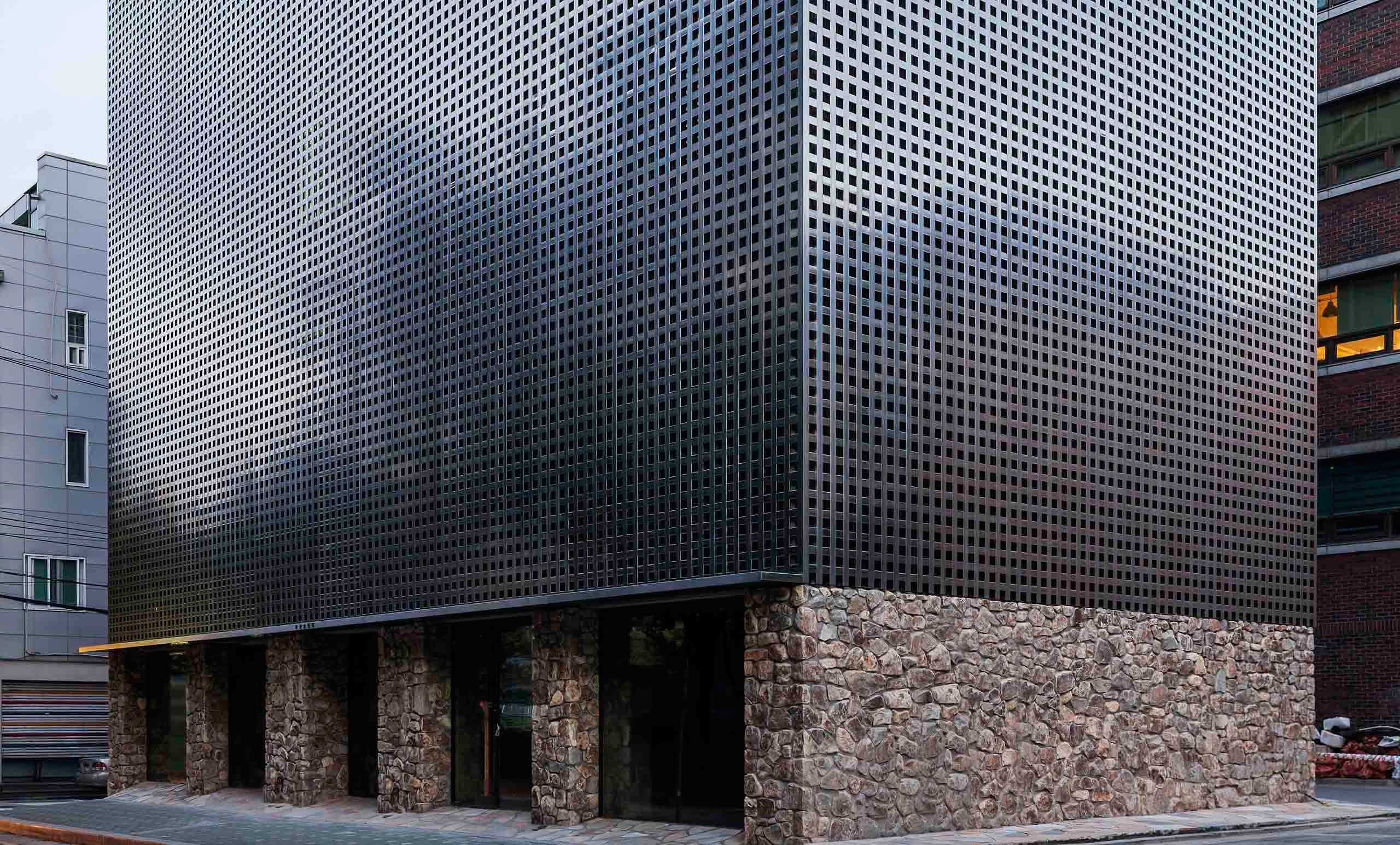코퓰레: 한국도심공항터미널 3·4층 리노베이션
Copulae; A radical insertion into an existing building void revitalizes the vacant space at the heart of the site

강남구 삼성동에 위치한 한국도심공항터미널은 1989년 완공되었다. 이 건물은 사무공간으로 구성된 최상부 4개 층을 공유하는 아트리움이 특징적이다. 반원형 유리천정은 자연광을 받아들이면서 아트리움을 통해 내외부가 연결된 느낌을 준다. 하지만 이 건물의 상징적인 공간이었던 이곳도 시간이 흐름에 따라 초창기의 활력을 잃어갔다. 그리고 20여 년이 지난 2011년, 공허했던 아트리움 공간에 새로운 구조체가 들어섰다.
The primary objective of the project was to revitalize the spirit of a vacant space within a building complex. The original atrium had long been waiting for an intervention to regain its previous attractiveness and life: to insert another version of a void into the space came up as a valid approach, reminding the building users of its spacious and airy quality.
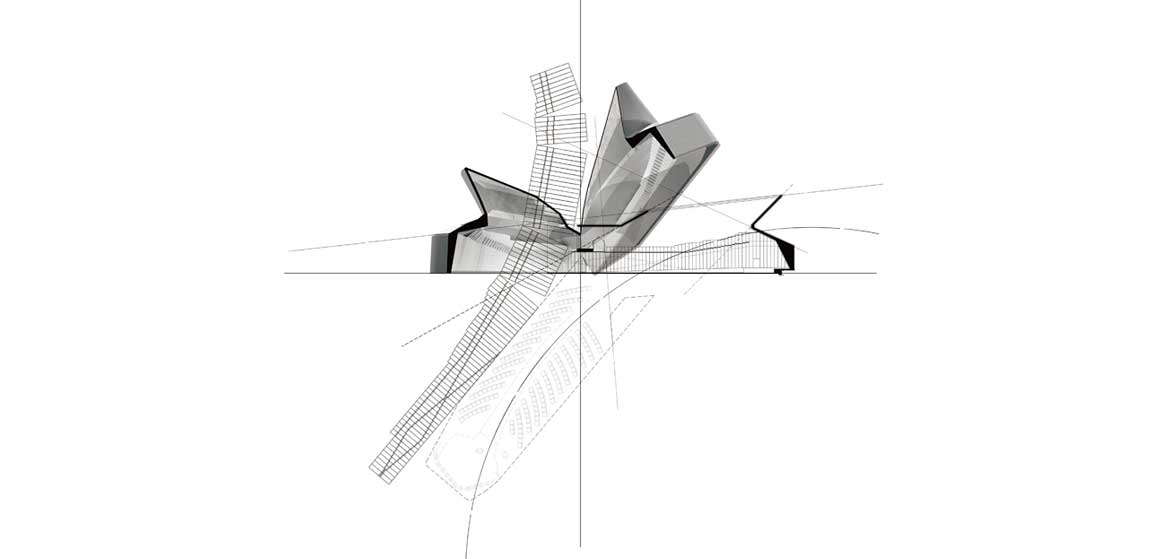
.
구조체 외부는 여러 개의 폴리카보네이트 시트 패널로 마감되어 얼핏 보았을 때 갑옷처럼 보이면서, 요동치는 형태로 인해 거대한 파도처럼 보이기도 하다. 이러한 비정형적인 형태는 기존 건물의 정형적인 직사각형 구조와 대비되면서 강렬한 인상을 남긴다. 거대한 무엇인가 아트리움을 가득 채우고 있다는 인상과 달리, 이 구조체는 건축가가 지속적으로 고민해오던 개념인 ‘비움’에 토대를 두고 있다.
건축가는 여백이 가지고 있는 기억이나 경험을 간직하되, 다른 차원의 ‘비움’을 더했다. 여기에는 “형이상학적 공동(meta-hollow)” 개념을 바탕으로 세 개의 공동(空洞)이 등장한다. 첫 번째 공동은 아트리움이다. 생기를 잃어버린 이곳을 건축가는 잠자고 있는 우물처럼 생각했다. 두 번째 공동은 건축가가 구현한 얇은 폴리카보네이트 외부를 가진 비정형의 이벤트 공간이다. 내부는 멸균된 듯한 창백한 모노톤의 터키 화강암으로 마감되어 비워진 느낌을 강조하고 있다. 마지막으로 세 번째 공동은 이 이벤트 공간과 아트리움의 반원형 유리덮개가 만들어내는 잔여 공간이다.
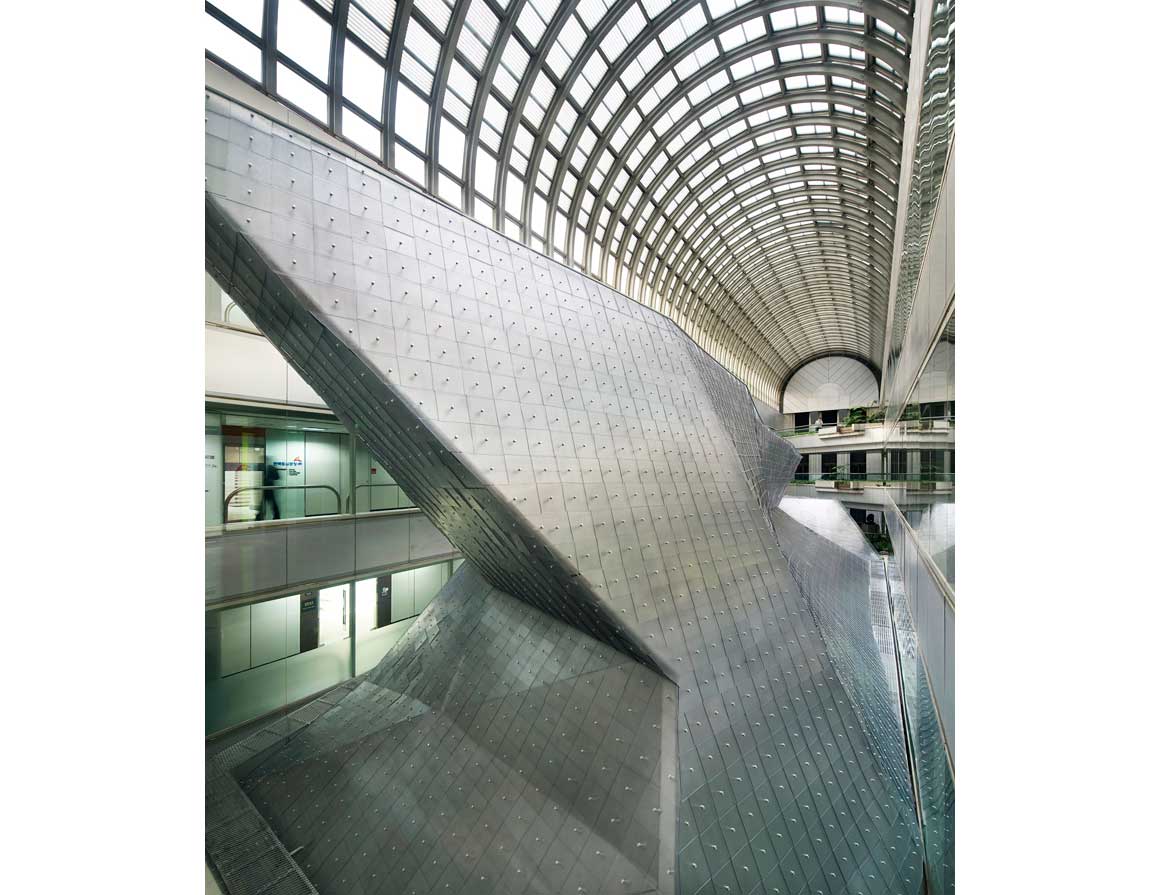
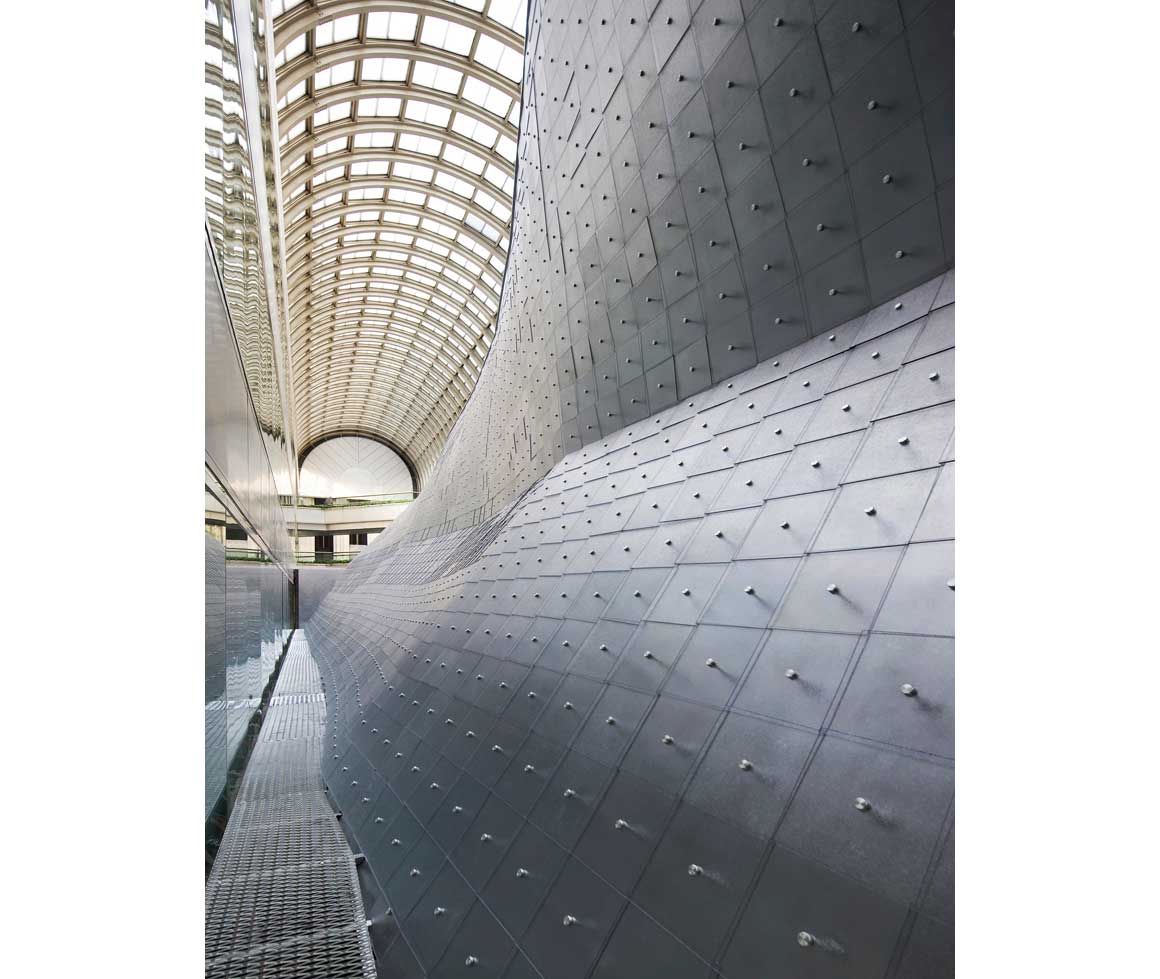
Three different subdivisions of void spaces now occupy the existing atrium. One constitutes the remains and configurations of the original scale and dimensions of the long-abandoned lightwell of the place. A new insertion becomes the second and main vacant space – the focal point of this project. This ‘meta-hollow’ seizes the spot, with an attenuated sense of presence. The volume constantly embraces the shifting nature of future events within it, and at the same time recedes from them, simply functioning as a backdrop or a mise-en-scène.
A pale, sterilized, monotone treatment to the materiality, achieved by white Turkish granite, contributes to the subdued spatial characteristics. The roofscape of this hall naturally defines the limits of the existing void, anticipating another visual experience, which is the third conceptual vacancy of this project.
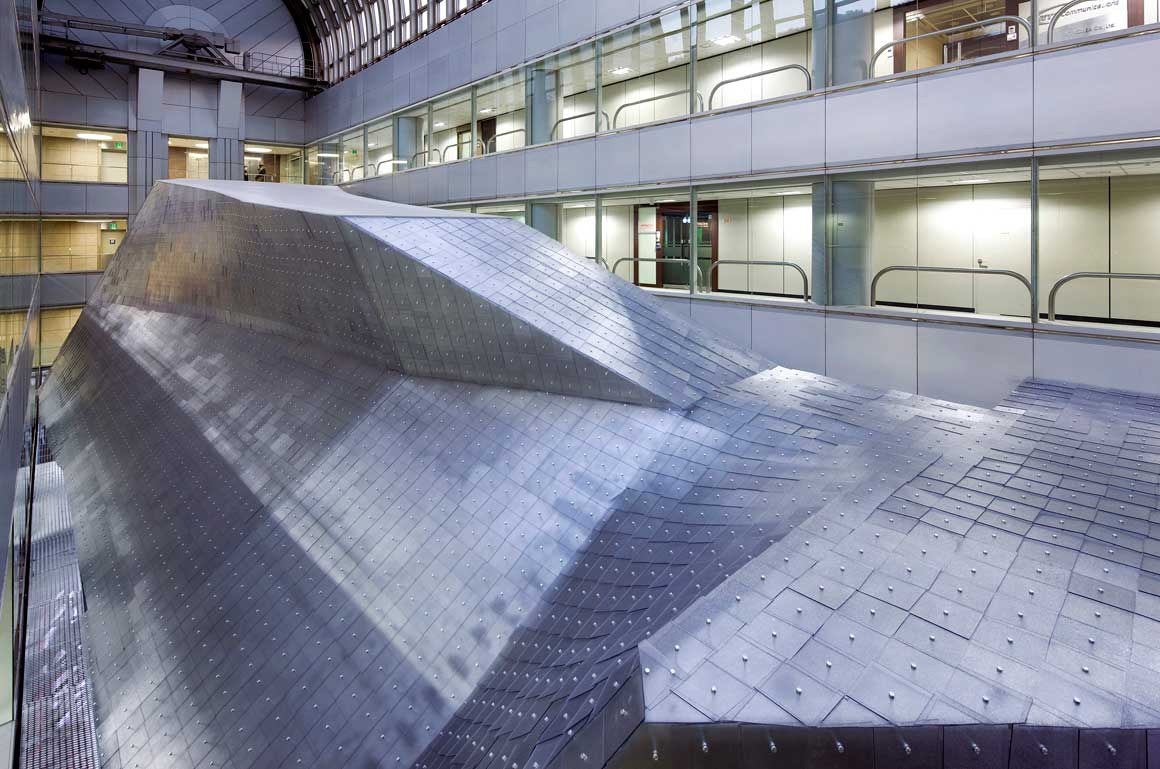
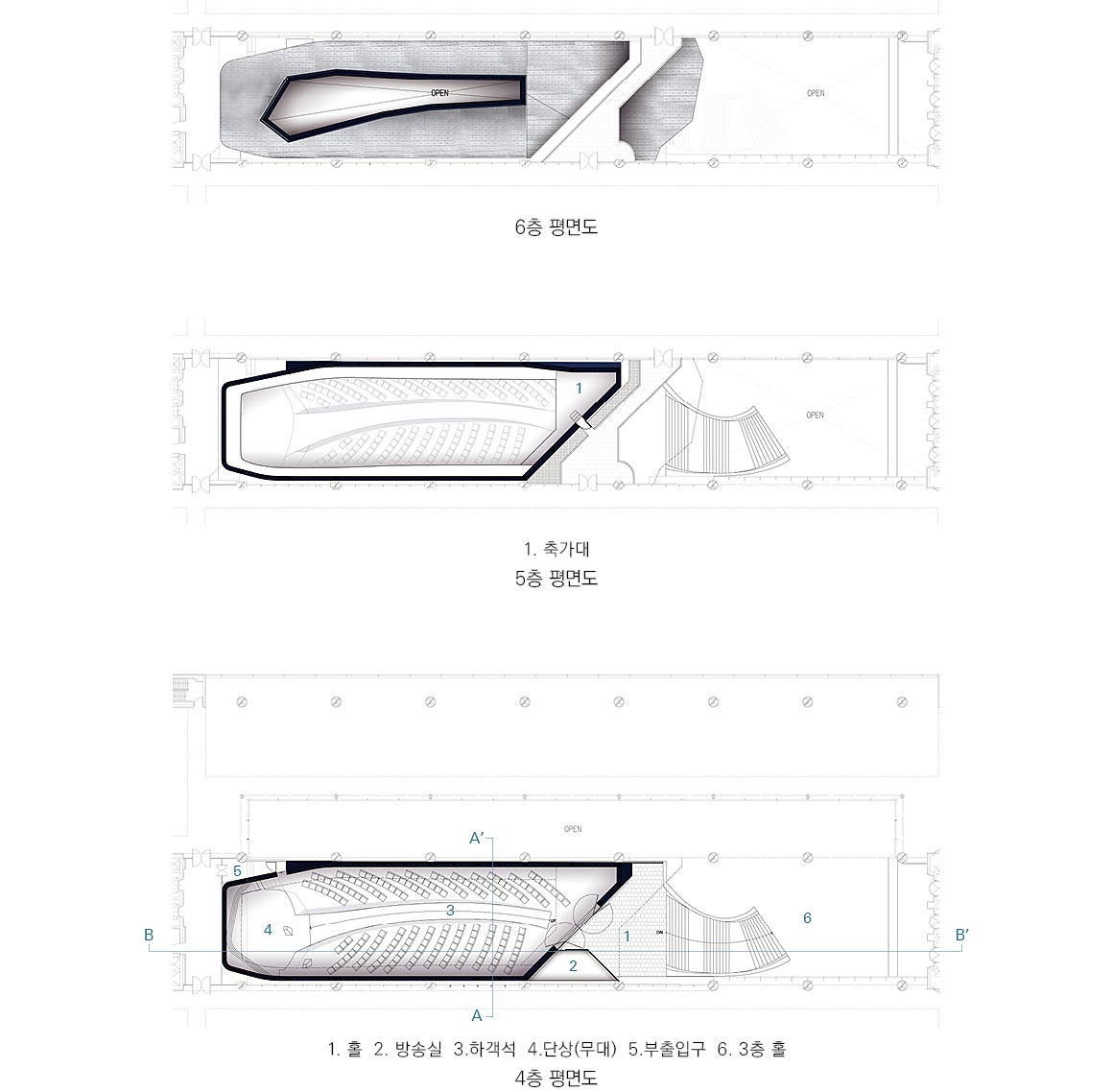
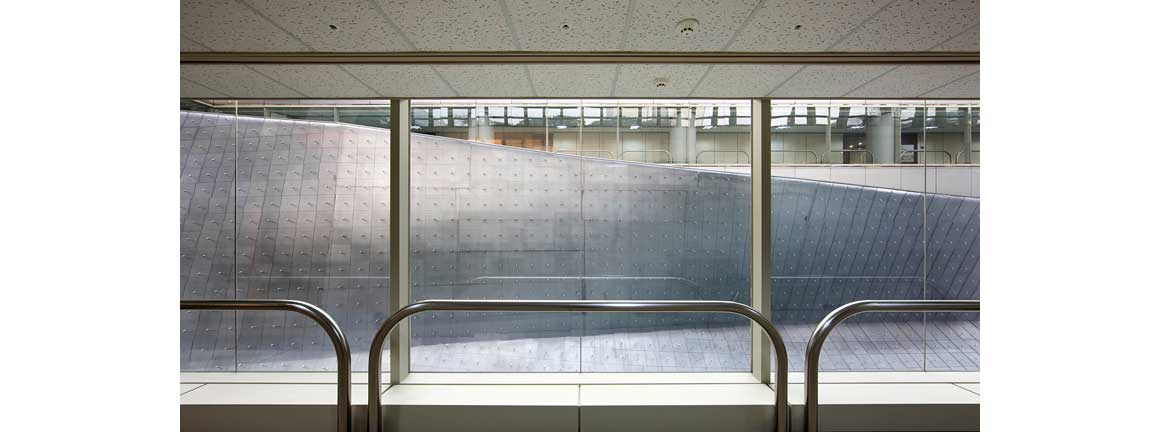

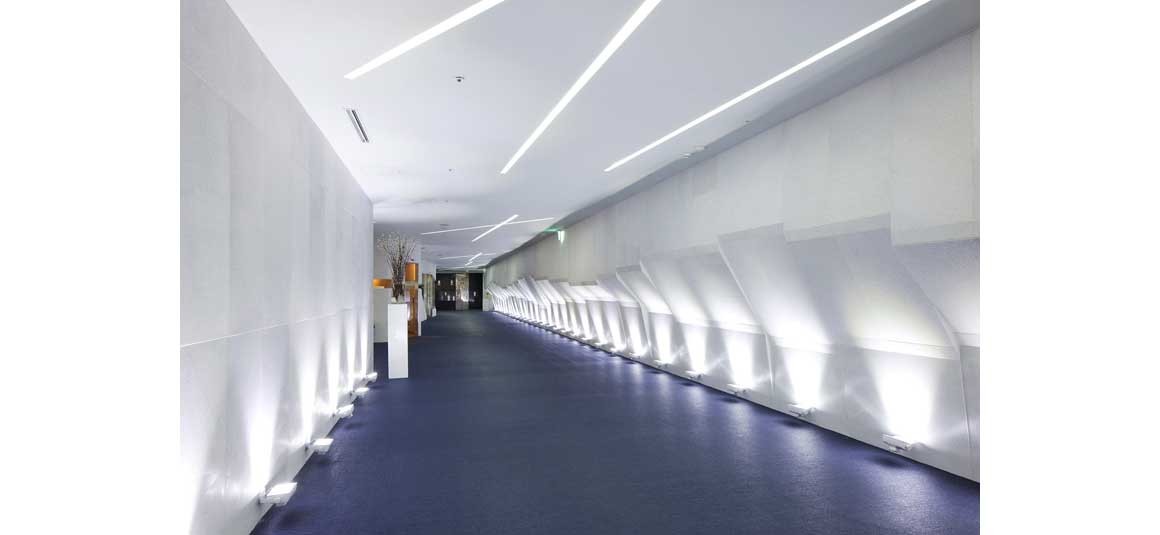
건물 안에 자리잡고 있기 때문에 이 구조체를 ‘건축’이라 부를 수 있는지도 건축가의 고민이었다. 대지 위에서 중력을 버티는 구조, 기후를 견디기 위한 외부 마감, 도시 컨텍스트를 고려하는 일반적인 건축의 모습을 여기에서는 찾기 어렵다. 하지만 엄연하게 구조체의 응력을 기존의 골격에 분담시키고, 내외부 윤곽선이 풍경을 만들고, 다양한 스케일감과 더불어 자연광과 인공광을 적절히 활용하고 있어 건축의 모습과 비슷하기도 하다. 그렇기에 건축가는 이를 일반적인 리모델링이 아니라 내용물을 바꿔 넣을 수 있는 카트리지(cartridge) 같은 건축, 즉 “위(僞)건축(pseudo-architecture)”에 가깝다고 설명한다.
아트리움과 구조체를 상징적으로 또는 물리적으로 결합시키는 요소들을 두고 건축가는 ‘Copulae’라고 일컫는다. 무엇인가를 묶고 연결하는 끈이나 밧줄을 의미하는 라틴어 ‘cópŭla’에 어원을 두는 ‘copola’는 언어학에서 주어와 빈사를 연결하는 영어의 ‘be’와 같은 동사를 뜻한다. 그 복수형인 ‘Copulae’의 의미를 떠올려본다면 몇몇 지점이 눈에 들어온다.
장대한 비례의 진입부 계단, 이벤트 공간과 동일한 재질 및 파동 형태로 구성된 하층부 로비, 공허를 암시하듯 위로 치솟은 형태 등이다. 이들 각 공간은 한 구조체 안에서 함께 호흡하면서 서로 다른 공간에 대한 예감을 환기하는 장치가 되고, 건물 전체에 다시금 생명력을 불어넣는다.
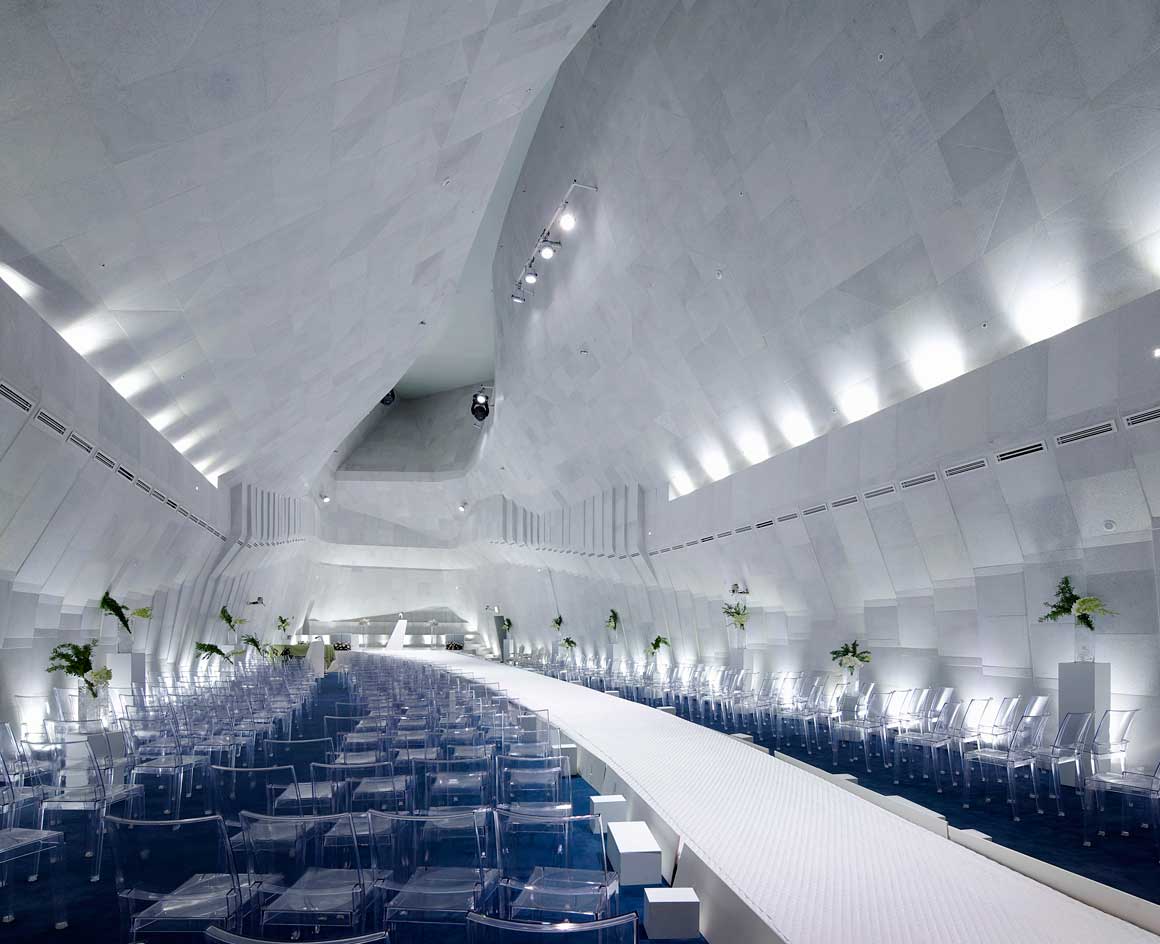
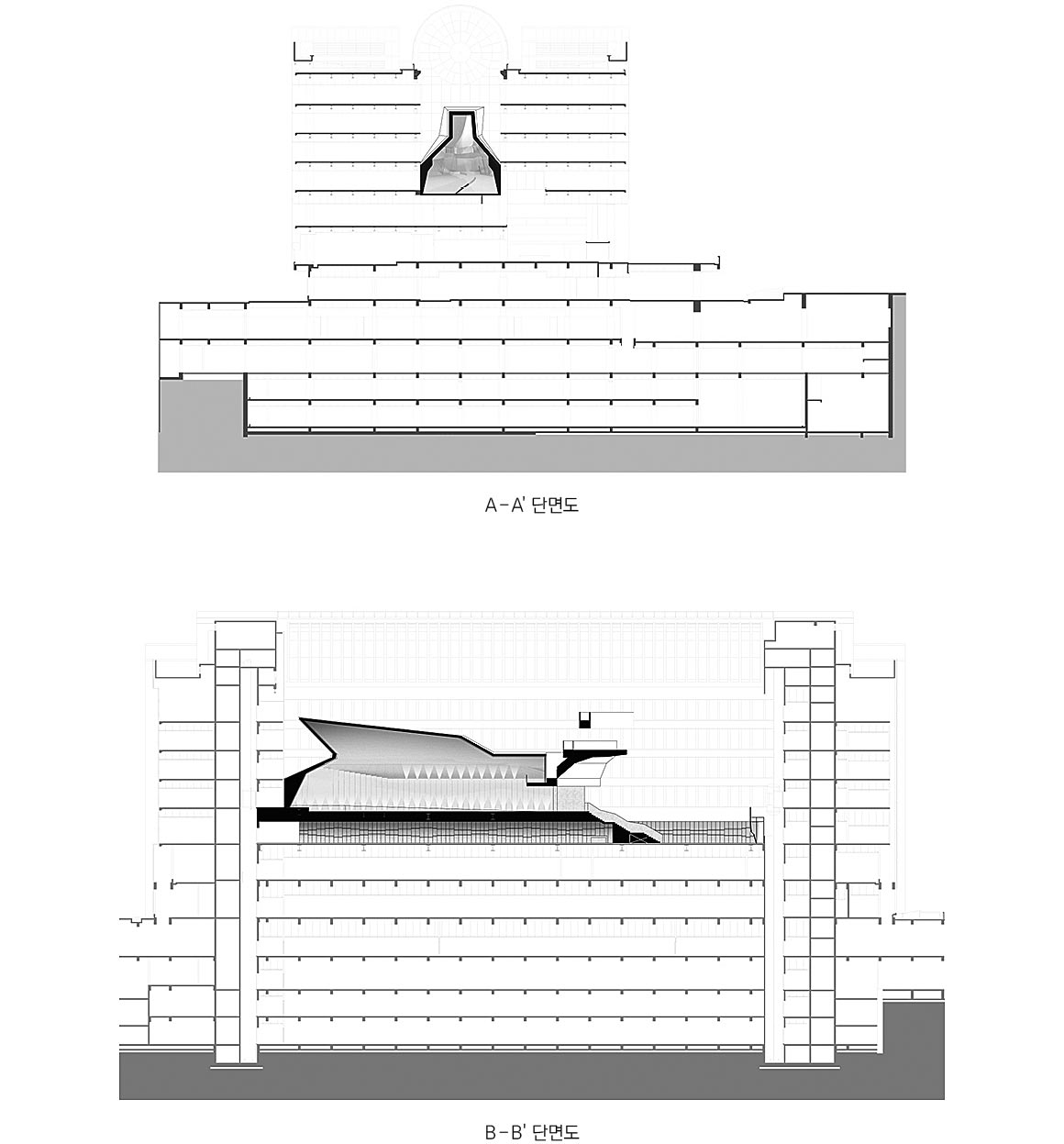

In some ways, the project does not represent an ‘average’ practice of architecture – perhaps ‘pseudo-architecture’ is more appropriate – in that it lacks several essential aspects: the ‘heaviness’ of the structure is not founded on any sort of earthen matter; it is mostly immune from the vagaries of the weather and the passing of time; and it is not the outcome of the usual complex interpretations of urban places and architectures.
Yet the threatening weight of this new physique still has to rely on such delicate distributions through the surrounding framework. It also features attendant open spaces, conforming to existing spaces exterior to it, as well as hybrid applications of both natural and artificial light sources inside and out. These characteristics defines the insertion along the lines of ‘cassette architecture’: the existing inert building is reinvigorated by the implantation of a smaller version of itself within it.
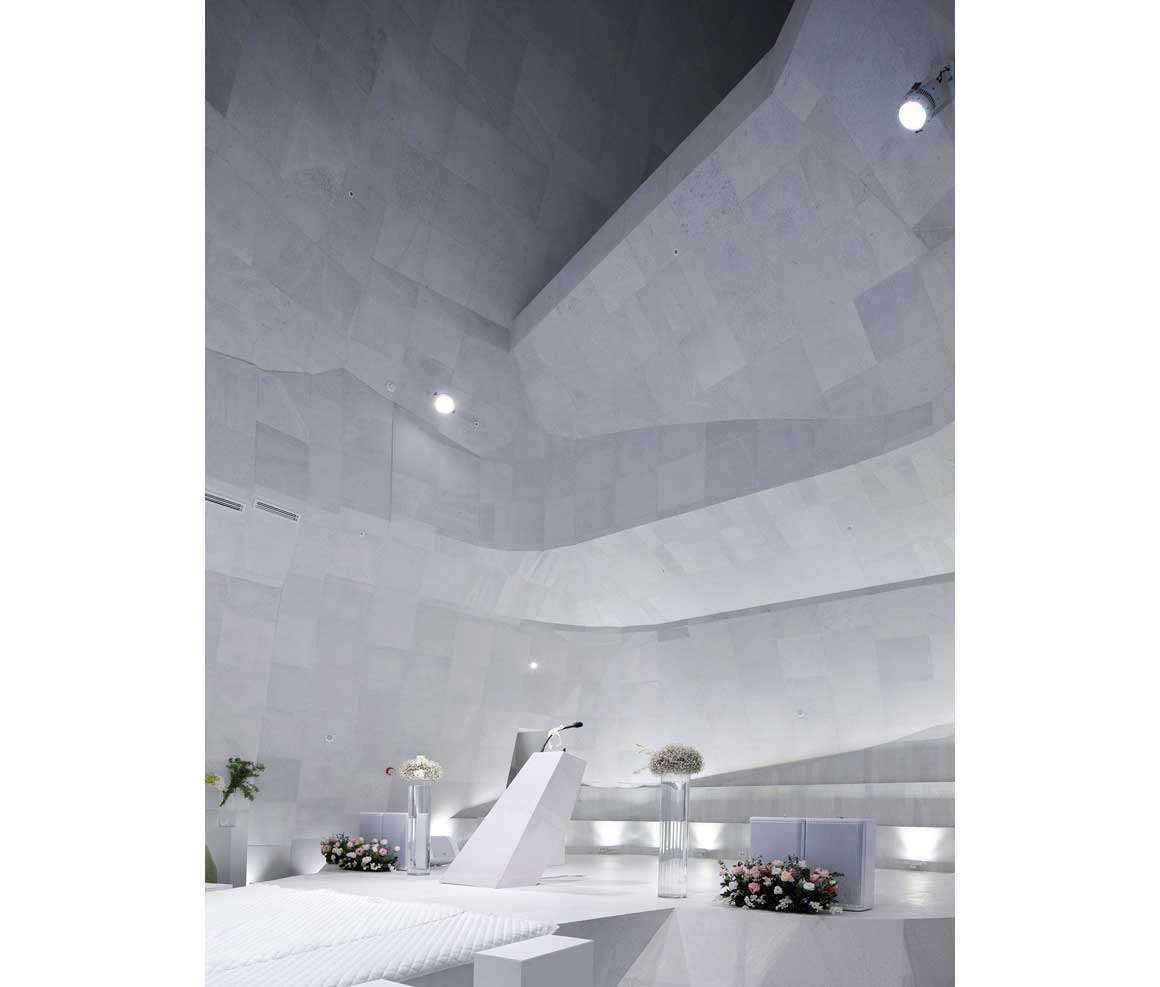
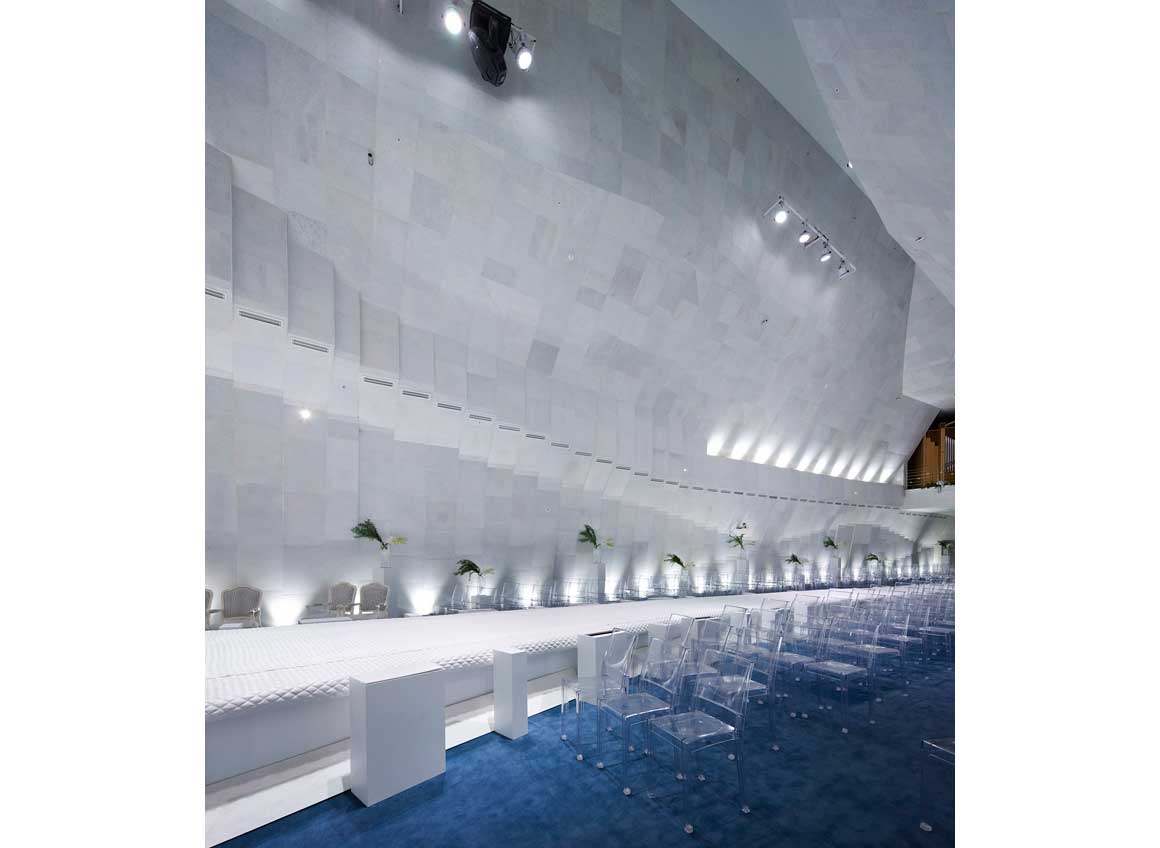
Certain critical components had to be introduced at the initial stages of design, to facilitate the spatial and substantial incorporations, which the architect tentatively termed copulae –connecting elements. These include such properties as the somewhat ridiculously grand staircase to the hall above; the undulating walls surrounding the foyer area downstairs, with the same materials and figures as those in main space above; ruptured areas between the wall and ceiling inside the hall, to house lighting fixtures; and a huge vortex ceiling structure insinuating the presence of another sizable void beyond it. Of particular note within this architecture is the fact that it mainly consists of processional elements and promenades rather than the typical multi-directional settings. So the term copulae here extends beyond simple connecting devices among the program components, to the extent of those connections which anticipate serial emergences and culminations of the unknown spaces ahead.
작품명: copulae / 위치: 서울특별시 강남구 삼성동 159-6 한국도심공항터미널3, 4층 / 설계: 스튜디오 어싸일럼 – 김헌 / 용도: 문화집회시설(convention hall) / 장변거리: 34m / 단변거리: 11m / 높이: 13m(max) / 체적: 4,862㎥ / 구조: 철골조 / 외피마감: T6 폴리카보네이트 쉬트 단판_dot point / 내피마감: T10 복합판넬_Turkey thasus(벽, 천정) / 직조비닐플로링_BOLON(바닥) / 인테리어: 어싸일럼 건축 / 구조설계: 원 구조(조용원) / 시공사: 마루종합건설(권영광) / 설계기간: 2011.1~2011.6 / 공사기간: 2011.07~2011.12 / 사진: 스튜디오 어싸일럼
Project: copulae / Location: 3f, 4f City Airport, Logis & Travel 159-6, Samseong-dong, Gangnam-gu, Seoul, Korea / Architect: Hun Kim (Studio Asylum) / Long distance: 34m / Short distance: 11m / Height distance: 13(max) / Volume: 4,862㎥ / Structure: steel frame / Design: 2011.01~2011.06 / Constuction: 2011.07~2011.12 / Photograph: Studio Asylum

